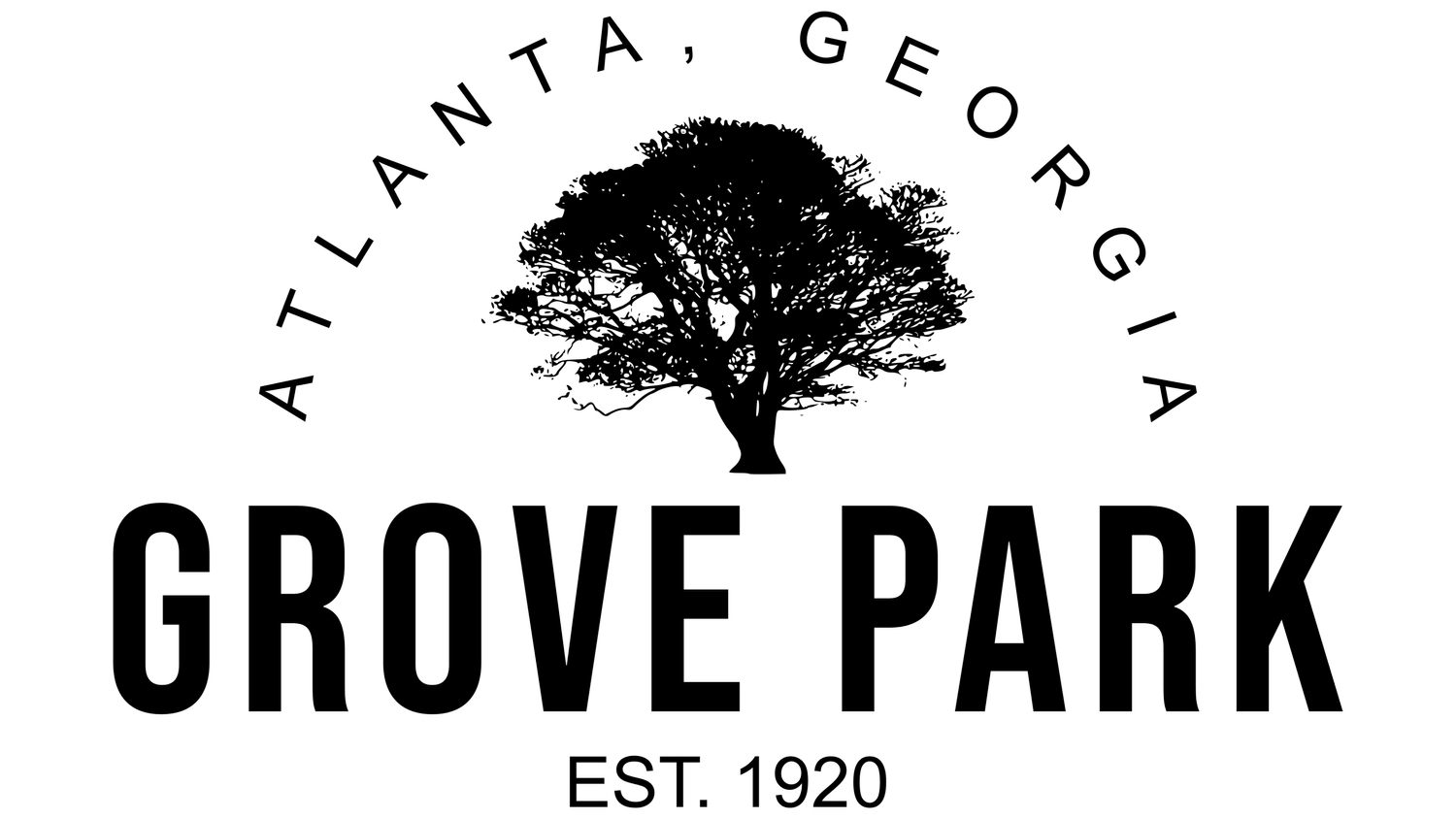Neighborhood Plan
Community plans provide goals and policies for neighborhoods intended to guide the development of a community with great detail. They often include long range visions, goals, policies and strategies for achieving social, economic and environmental sustainability within a community in order to guide future community development. Ideally, the planning process includes engagement of the affected community. Plans can delineate the location, density and type of housing, commercial development, industrial, public facilities, transportation, schools, and open spaces. Plans may provide implementation strategies including proposed funding sources, but they do not serve as a promise for development.
Priorities.
In 2021, the Executive Board began working with residents and community leaders on a Grove Park Action Plan, which is designed to frame and guide our work for 2022 and beyond. The Action Plan draft pulls from the work performed by the Westside Park Equitable Development Task Force and identifies the areas most important to Grove Park residents, which fall into four categories: housing, transportation, economic mobility and quality of life. GPNA is working towards housing affordability and anti-displacement, support to preserve the small businesses along the DLH corridor, pedestrian safety, access to the park for our neighborhood and surrounding neighborhoods south of the park, and community engagement so we can ensure we are reaching all our neighbors.
Additional Plans
-
The Urban Land Institute’s mini technical assistance program (ULI mTAP) team worked with a local nonprofit to produce a redevelopment plan for Grove Park’s “Main Street.” View the plan
-
Residents and stakeholders of Grove Park, Center Hill, Howell Station and Almond Park worked together to compile a decade of planning documents to create a list of neighborhood priorities for the equitable development of the Westside Park. The plan was adopted by GPNA in 2021. View the document.
-
The Atlanta BeltLine engaged Grove Park residents and stakeholders to update this Master Plan for the section of the BeltLine between Johnson Road, West Marietta, Northside Drive and Donald Lee Hollowell Pkwy. View the plan
-
The Atlanta BeltLine engaged Grove Park residents and stakeholders to produce this updated master plan for the section of the BeltLine including Ashview Heights, Grove Park, Harris Chiles, Historic Westin Heights/Bankhead, Hunter Hills, Just Us, Mozley Park, and parts of Vine City and West End. View the plan
-
The southern part of Grove Park (North Avenue to Joseph E. Boone Blvd) is located in Council District 3. The Westside Revive Plan was initiated by the late Councilmember Ivory Lee Young Jr. to develop a community-based vision and strategic roadmap for Council District 3. View the plan
-
The Atlanta Regional Commission engaged the residents and stakeholders of Grove Park to complete this vision document. Projects seeking support from Grove Park should align with this vision. Click here to view the full report and view the pattern book.
-
The Urban Land Institute’s mini technical assistance program (ULI mTAP) worked with a local nonprofit organization to produce a plan for the area around the Bankhead MARTA Station. View the plan
-
The Livable Centers Initiative (LCI) and the City of Atlanta engaged with Grove Park residents and stakeholders to “develop a long-term vision for promoting growth around the Bankhead MARTA station and in adjacent neighborhoods by promoting visual appeal, establishing a compatible mix of land uses, preserving local identity, ensuring multiple transportation options, improving public safety, and supporting economic development. This study will assist the community in defining their vision and creating a master plan that utilizes transportation improvements, land use policies, and sound urban design to improve the quality of within the station area and nearby neighborhoods.” View the plan
-
Residents and stakeholders of NPUs G, H, I, J, and K worked with the City of Atlanta’s planning staff to develop a vision for new residential and commercial growth. View the plan
-
The Northwest Atlanta Framework plan presents a collective vision and plan for the redevelopment of the Northwest community. This framework plan encompasses an area of approximately 16 square miles, roughly bounded by Peachtree Creek, I-85, Howell Mill Rd., Bankhead Highway, and the Chattahoochee River. The subject area is located north of I-20, northwest of downtown, southwest of Buckhead, east of Cobb County, and west of Midtown. The study focuses on the following major corridors: Bankhead Highway, Bolton Road, Marietta Boulevard, Perry Boulevard and Hollywood Road, the Chattahoochee Avenue area, and surrounding uses/areas that are potentially impacted by these corridors. View the plan
-
With careful planning and guidance, Hollowell/M.L. King can be transformed into a desirable, viable commercial and pedestrian-friendly communities and corridors. The overall purpose of the Hollowell/M.L. King Tax Allocation District (TAD) is to provide a financing mechanism to help facilitate recommended improvements as outlined in this Plan. View the plan



